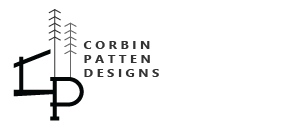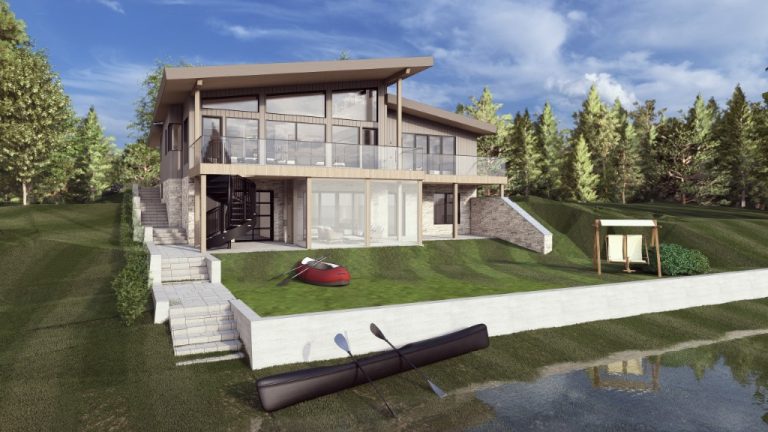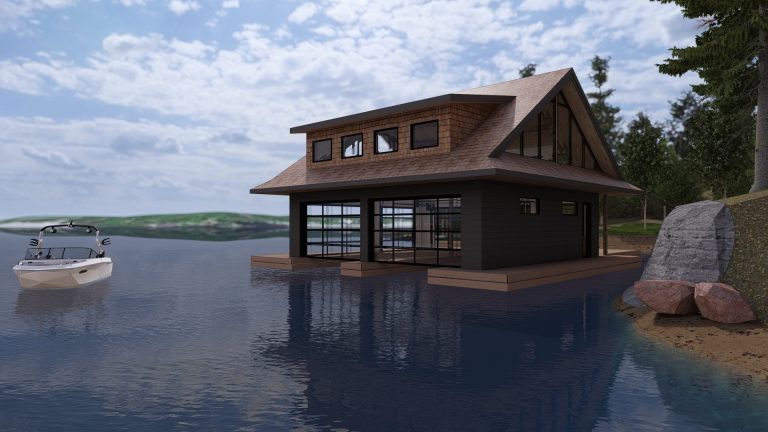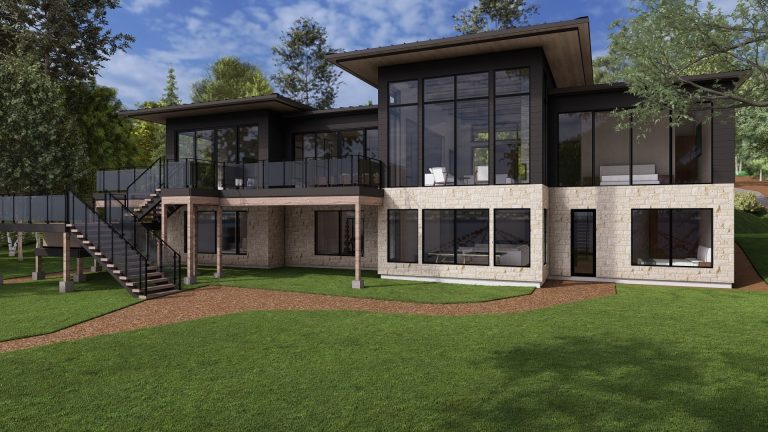Services
At Corbin Patten Designs, we create bespoke, high-performance homes and vacation retreats that seamlessly integrate with nature while enhancing your lifestyle. Whether it’s a modern lakefront cottage, a custom boathouse, or a luxury mountain chalet, we tailor every project to your unique needs. Our approach ensures that the experience is stress-free and seamless, handling everything from zoning and permitting to architectural and interior design. We take care of the complexities, so you can focus on what truly matters—bringing your vision to life.
Building Design
We believe that great architecture is more than just aesthetics; it’s about creating a functional, inspiring space that flows effortlessly and enhances the way you live. Our designs prioritize light and warmth, incorporating large windows for abundant natural light and warm materials like wood ceilings to create a sense of comfort and coziness. Beyond beauty, we focus on high-performance building science, ensuring that your home is durable, efficient, and built to last.
Every project begins with a comprehensive site visit, where we assess the landscape, views, zoning regulations, and environmental conditions. From there, we collaborate with you—either in person or virtually—to develop a detailed 3D model of your home. Unlike traditional floor plans, our virtual walkthroughs and VR experiences allow you to see and feel your home before it’s built, helping to align expectations and streamline communication with contractors.

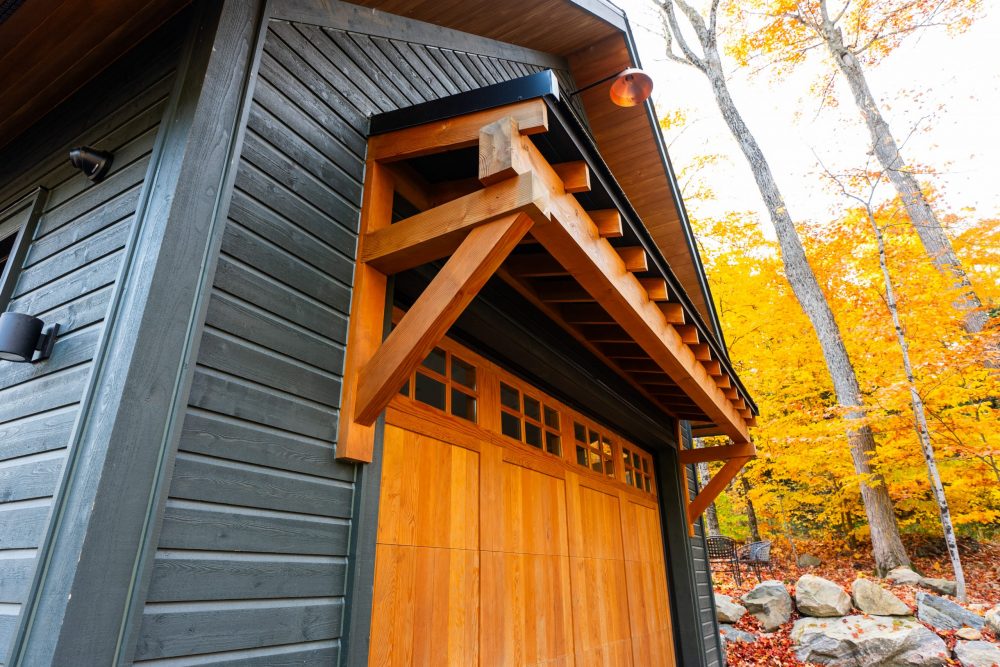
Incorporating advanced building science, we design homes with tighter envelopes, superior insulation, and smart vapor barriers, ensuring long-term energy efficiency and moisture control. Our use of large overhangs provides passive solar shading, keeping your home cool in the summer while allowing sunlight to warm the interior in winter. Additionally, natural materials like wood are carefully integrated with ventilated rain screens, allowing the home to breathe while extending the lifespan of exterior finishes.
With every project, our goal is to harmonize architecture with the landscape, designing homes that not only fit beautifully within their environment but also provide an effortless connection between indoors and outdoors. Whether it’s a boathouse that blends seamlessly into the shoreline or a modern chalet that captures panoramic mountain views, our designs are always guided by the site’s natural potential.
Interior Design

A well-designed home is one where the interior and exterior feel like a cohesive, unified experience. That’s why we offer comprehensive interior design services, ensuring that everything—from millwork and cabinetry to furniture and lighting—is thoughtfully curated to complement the architecture.
Our interior design process begins early, often shaping the spatial relationships within the home and influencing decisions about materials, lighting, and finishes. By integrating architecture and interiors from the start, we create cohesive, well-planned spaces that feel natural and intentional. Every detail, from plumbing fixtures to furniture layout, is carefully considered to enhance both functionality and aesthetics.
Since we handle both architecture and interiors, we eliminate the typical roadblocks that occur when these elements are designed separately. This streamlined approach ensures that every aspect of your home aligns perfectly, minimizing delays and unexpected changes during construction. Whether we’re designing a fully custom home or adapting a space with high-quality, off-the-shelf solutions, our goal is always the same—to create an interior that is beautiful, comfortable, and timeless.
Integration
For over 11 years, we have provided unique integrated design solutions.
Every home we design is shaped by its environment, and we believe that architecture should enhance, not compete with nature. By carefully considering the site’s topography, natural features, and orientation, we craft homes that feel deeply connected to their surroundings.
For instance, we use large overhangs and covered outdoor areas to create shaded summer retreats, while maximizing sun exposure in the winter for passive heating. Our smart building techniques, such as ventilated rain screens and vapor barriers, ensure that natural materials like wood and stone age beautifully over time, requiring less maintenance and providing lasting durability.
Beyond the home itself, we also design outdoor spaces that foster connection and relaxation, such as fire pits, patios, and waterfront lounges. These elements are just as important as the home itself, creating spaces where families can gather, entertain, and make lifelong memories.
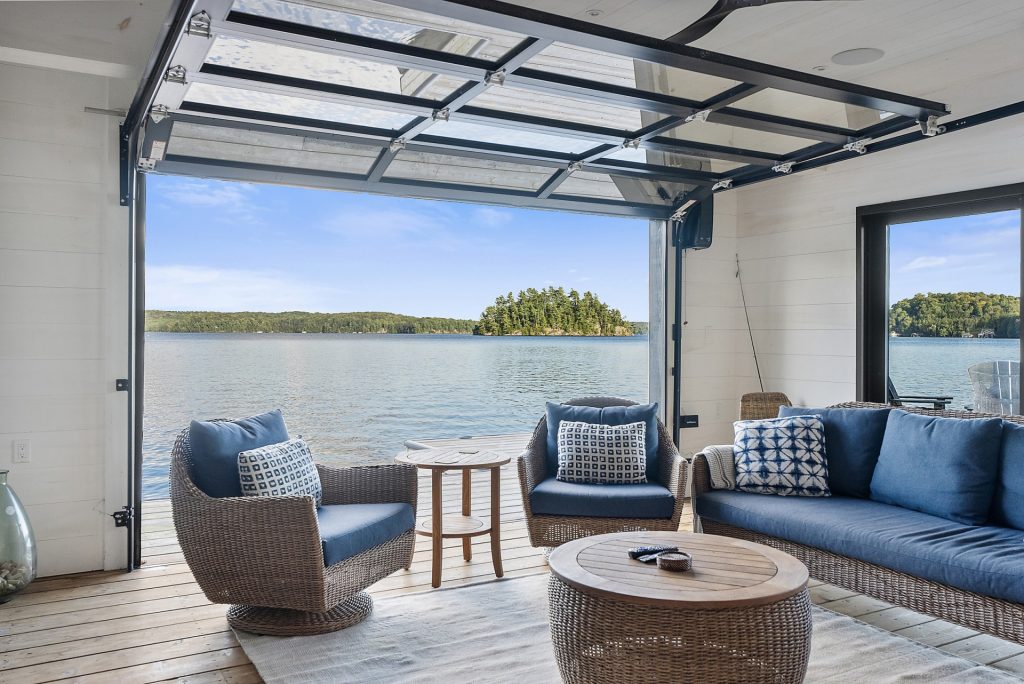
what makes us different
Project Types
Cottages
Thoughtfully crafted vacation homes designed for relaxation by the beach, lake, or ski hill.
Boathouses
Elegant, functional structures that blend with the shoreline
Primary Residences
Homes built for everyday comfort and efficiency
Pool and Activity Cabanas
Enhancing outdoor living with bespoke designs
Garages & Outbuildings
Designed to integrate seamlessly with your home
One-Off Custom Projects
Unique spaces tailored to your vision
Get Into Touch
Do you have a project in mind?
Ready to Build Your Dream Home or Cottage? Let’s help you explore possibilities for your property.
