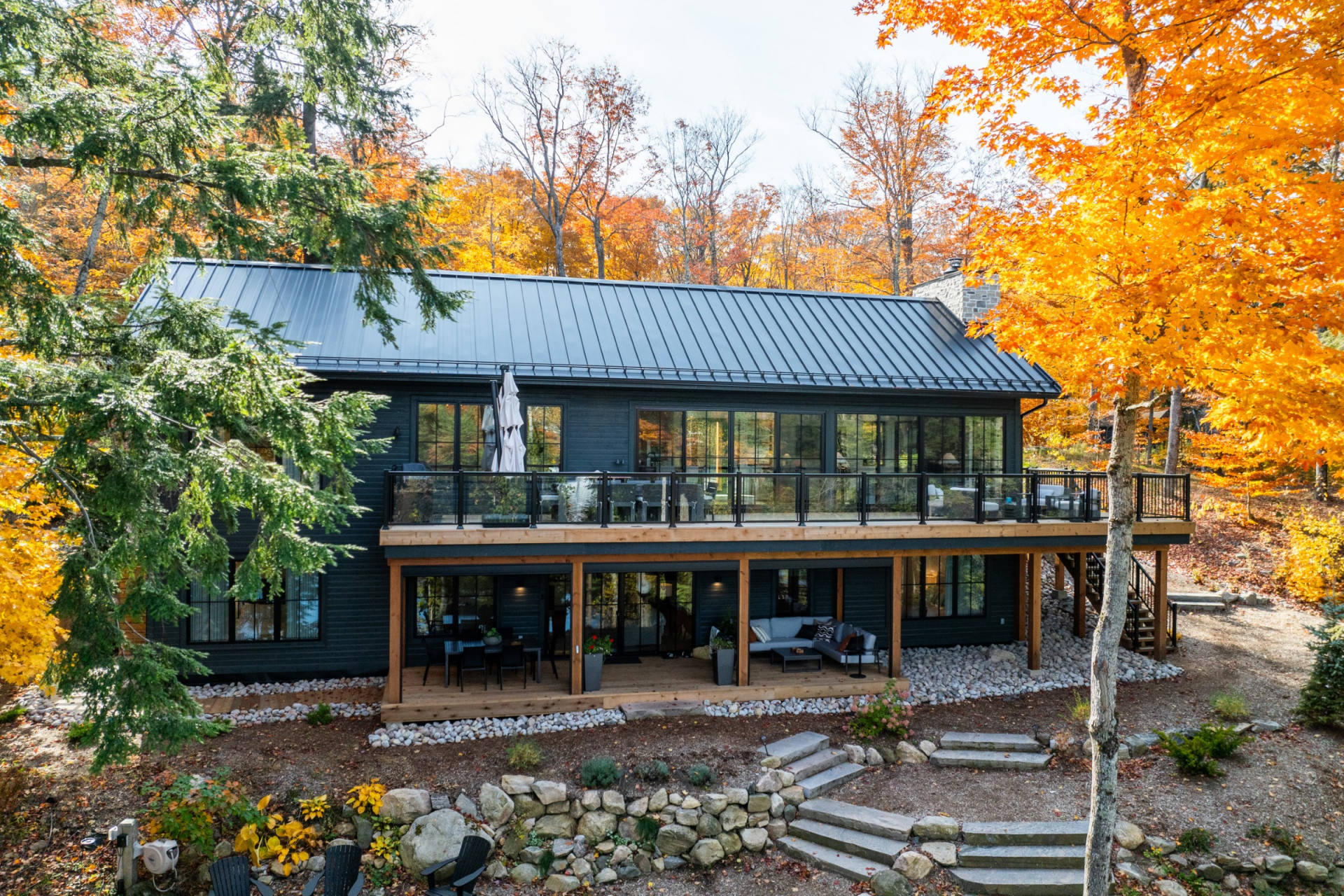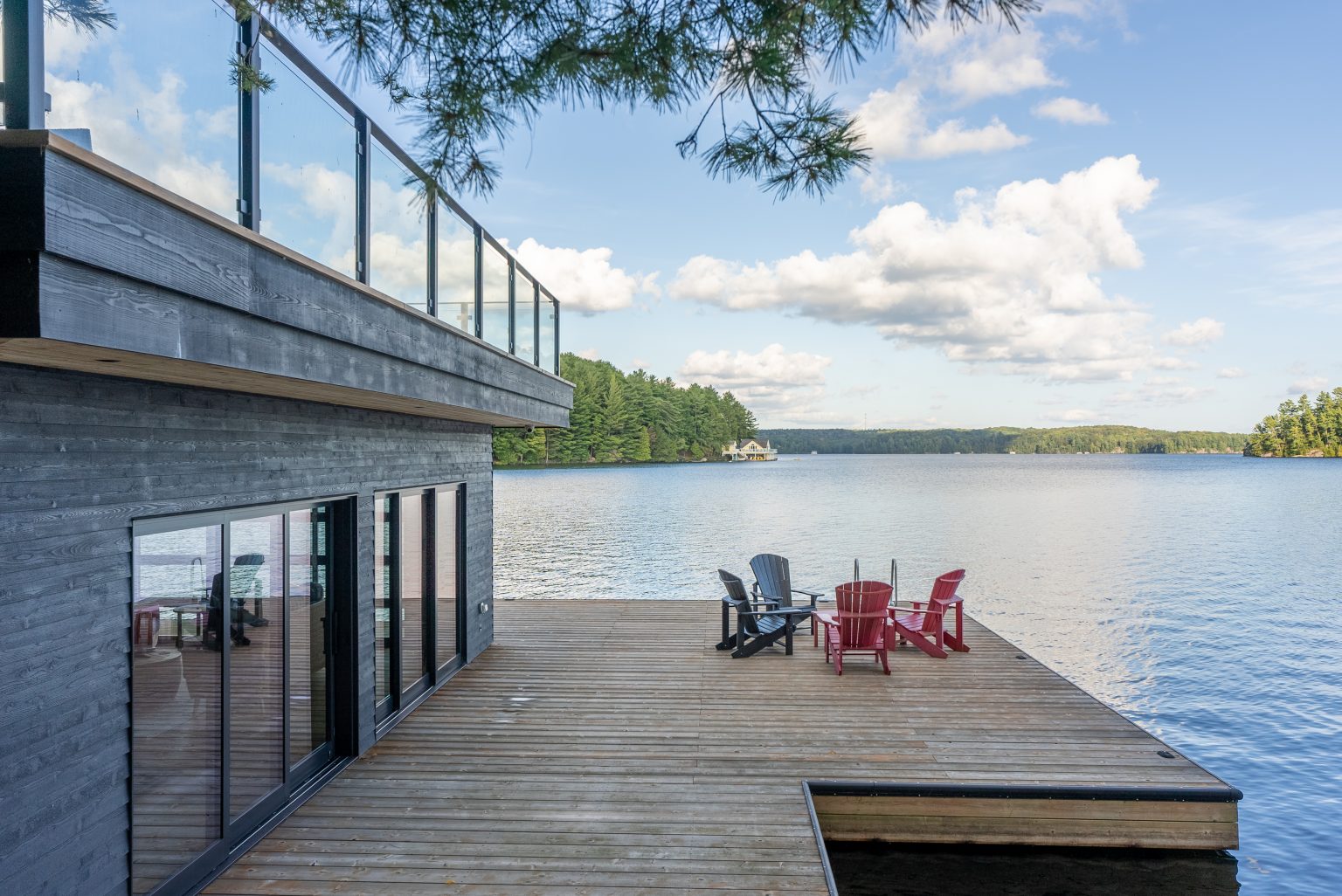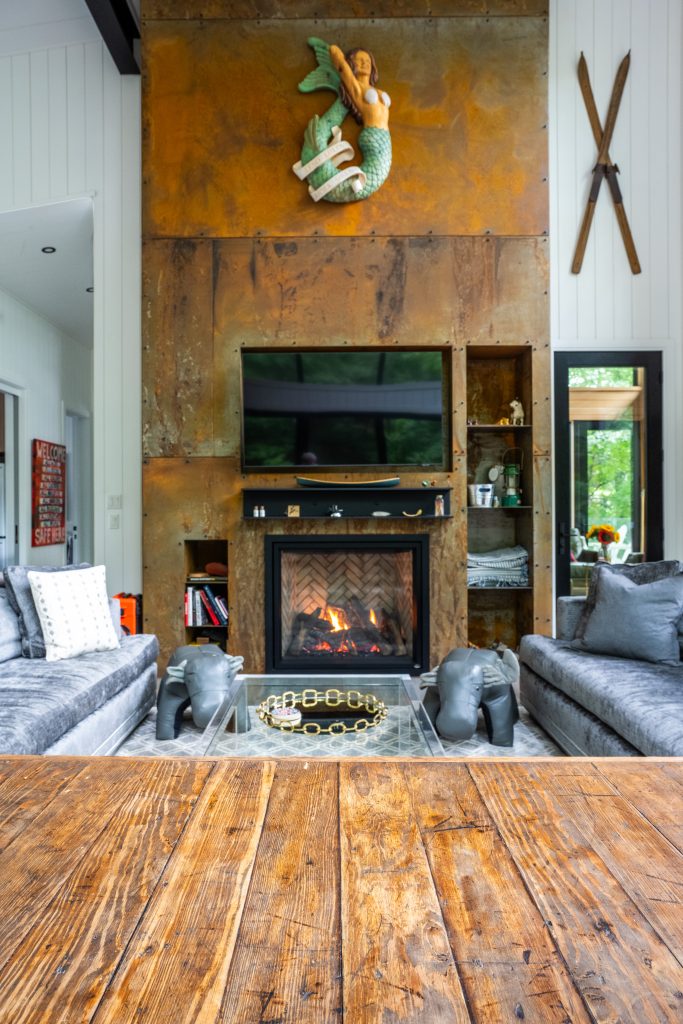
We design bespoke vacation homes for those who expect the exceptional.
Boathouses, Luxury cottages, homes, chalets, and vacation retreats
Thoughtfully designed for comfort, sustainability, and timeless beauty



We harness natural light to create bright, energy-efficient spaces, minimizing the need for artificial lighting and maximizing solar gain through passive solar design.
Our designs celebrate your unique lifestyle and property features, ensuring your home reflects your personal style and enhances your daily living.
We craft visually striking, eco-conscious structures that balance strength and expression, built to stand the test of time.
We prioritize energy efficiency, healthy living environments, and sustainable materials to create homes that are as kind to the planet as they are to you.
Corbin was fantastic to deal with. He has a great understanding of the history of Muskoka and this came through in his design work. We found him to be punctual and on budget and we received great value from his work. We recommend him highly and it also helps that he is a genuine, good person.
Mike
… Corbin’s unique blend of old-school mechanical architectural techniques and modern design vision truly set him apart. His commitment to sustainability and his unwavering focus on our concept of “bringing the outside in” resulted in a home that exceeded our wildest expectations. … link
Meredith
We have done a few projects to date with Corbin and his team. The designs are easy to follow, meets all of the clients needs and they are responsive during the building process if a problem comes up. Highly recommended using this team for any upcoming design and permit work needed!
Conklin Carpentry
We use 3D rendering and virtual walkthroughs to help you fully visualize your home before construction. From concept to completion, our process ensures every detail is refined, functional, and aligned with your vision, making design clear and stress-free.
This phase defines the project vision, site conditions, and feasibility, ensuring alignment with budget and zoning. Preliminary budgeting clarifies costs, while a project roadmap outlines milestones and timelines for a smooth design process.
Concepts take shape through sketches, layouts, and 3D massing models. We refine spatial organization, optimize natural elements, and align the design with your vision.
The design evolves into a detailed 3D model, incorporating windows, doors, cabinetry, and structure. Preliminary pricing and municipal reviews ensure feasibility and compliance.
We create technical drawings for permitting and construction, covering site plans, materials, and layouts. We also assist in bidding coordination to select the right contractor.
We oversee the build process, ensuring the design intent is met. Our team provides ongoing support, answers contractor questions, and assists with final selections.
To explore our full design process in detail, visit our Process page for a step-by-step breakdown.
Ready to Build Your Dream Home or Cottage? Let’s help you explore possibilities for your property.